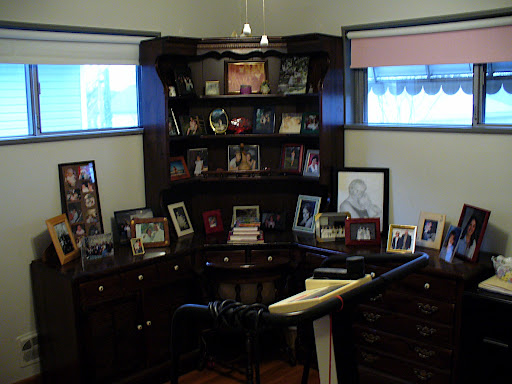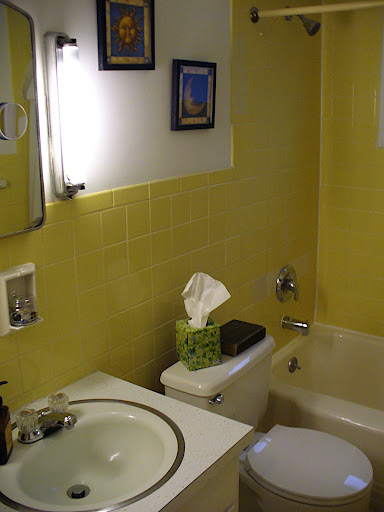House 1, Screened in porch: Dennis originally didn't like how this one looked from the outside when we drove by to scout it out earlier. We decided to look regardless.
Here are photos. We didn't get any of the exterior or porch, because our memory card filled up. Apparently I've been neglectful toward the camera - some of the photos are from July '07.
The open door in the back is bedroom #2, to its left is the full bath, to its right is bedroom #1. The kitchen is to the immediate left when you enter the front door. You can't see it in this picture. Behind that short wall are the stairs leading up to bedroom #3.
 Living room, view from hall near bedrooms toward front window. Front door and kitchen to the right
Living room, view from hall near bedrooms toward front window. Front door and kitchen to the right


Bedroom #1, medium size, sliding glass door to back deck, light blue cushy carpet, medium closet
 Bedroom #2, medium size, wood floor, medium closet
Bedroom #2, medium size, wood floor, medium closet

Bathroom, pretty small. We're used to it, though. medicine chest, ugly counter, ugly floor
This give us extra living space for future needs.
Grade: B+ (kate), A- (dennis)
House 2, Yellow condo: From the photos on the MLS site, this was my favorite entering into the whole process. Unfortunately, we couldn't take any photos due to the memory card debacle. Trust me - it's awesome inside! The kitchen updates are to die for, almost literally.
Summary: While I still love how this one looks, it feels small inside. The basement is unusable for living. The upstairs doesn't have a substantial landing - the three of us kept getting in each other's way - and we were moving leisurely about. Also, Milt, our realtor, informed us that condos in small associations (this one is only two properties) are harder to sell because of how much relies on the neighbors getting along to accomplish anything.
Grade: C (kate), C (dennis)

2 comments:
Kate,
Location, location, location. If you can move in and live with it from the get go better yet. The cosmetics are easy to deal with (floors, counter tops, etc.) Pay particular attention to the windows, roof, furnace and the basic structure (and location of course.)
Also, remember to have fun, this is really the fun stuff.
Post a Comment